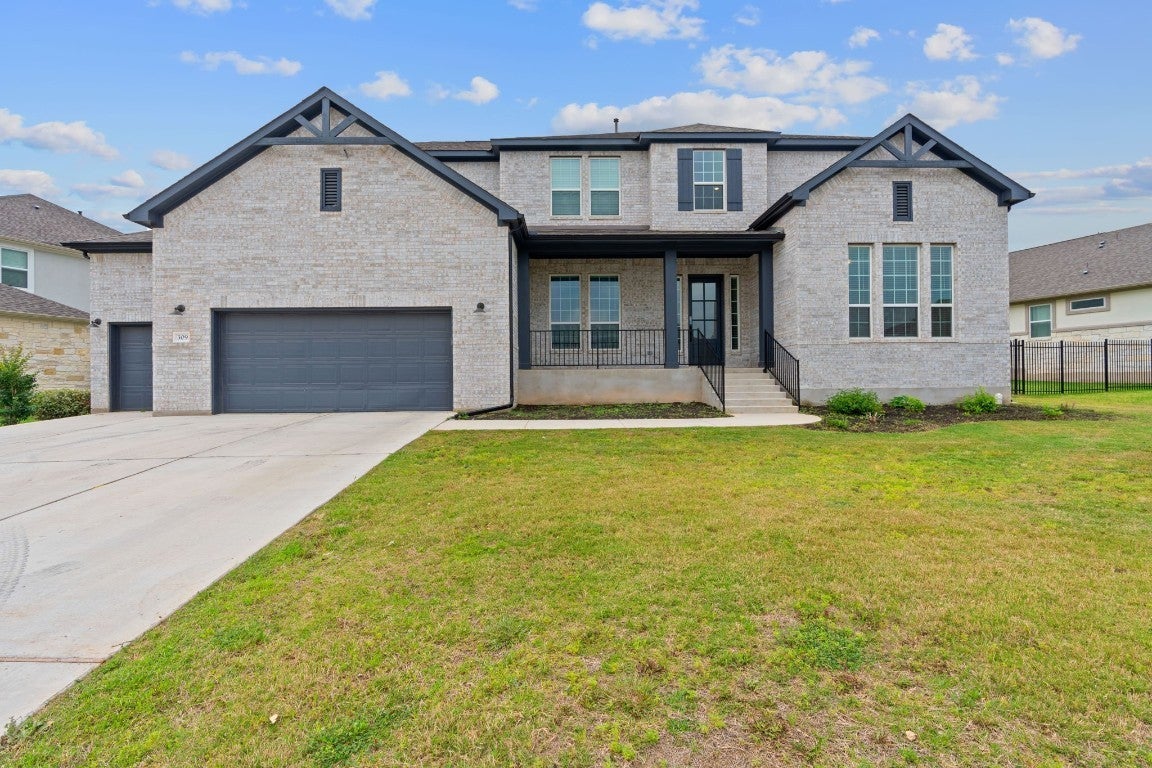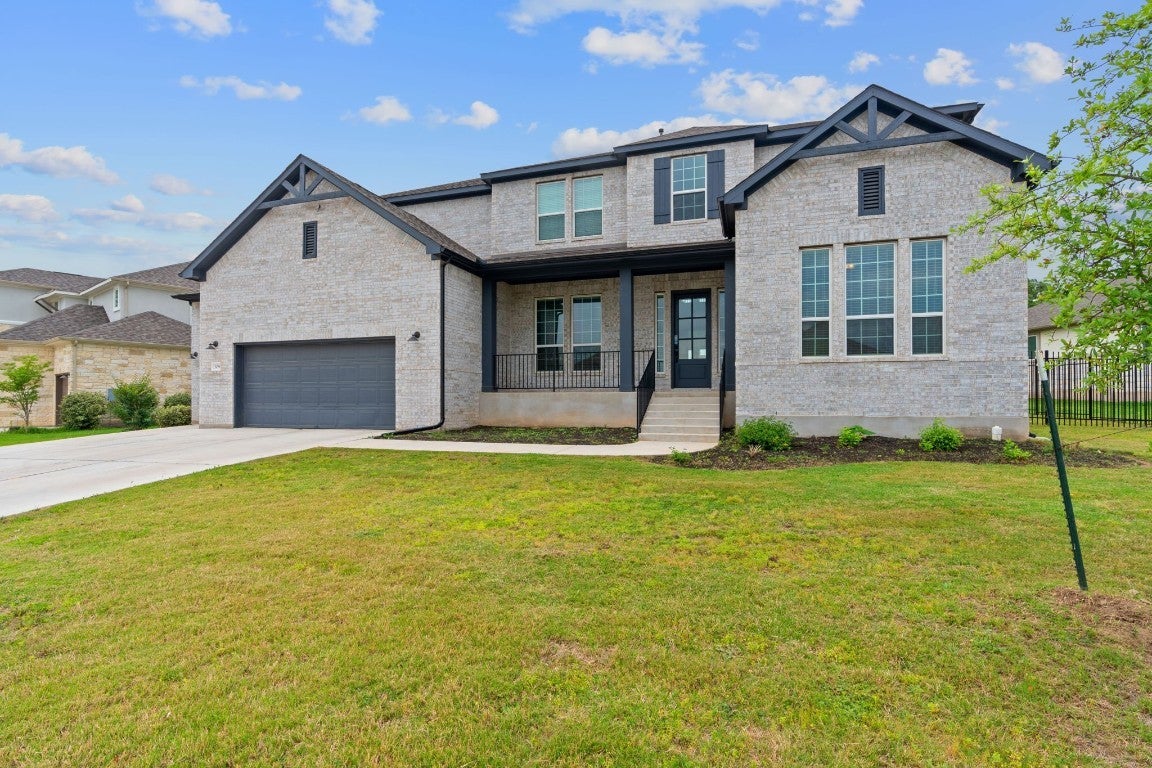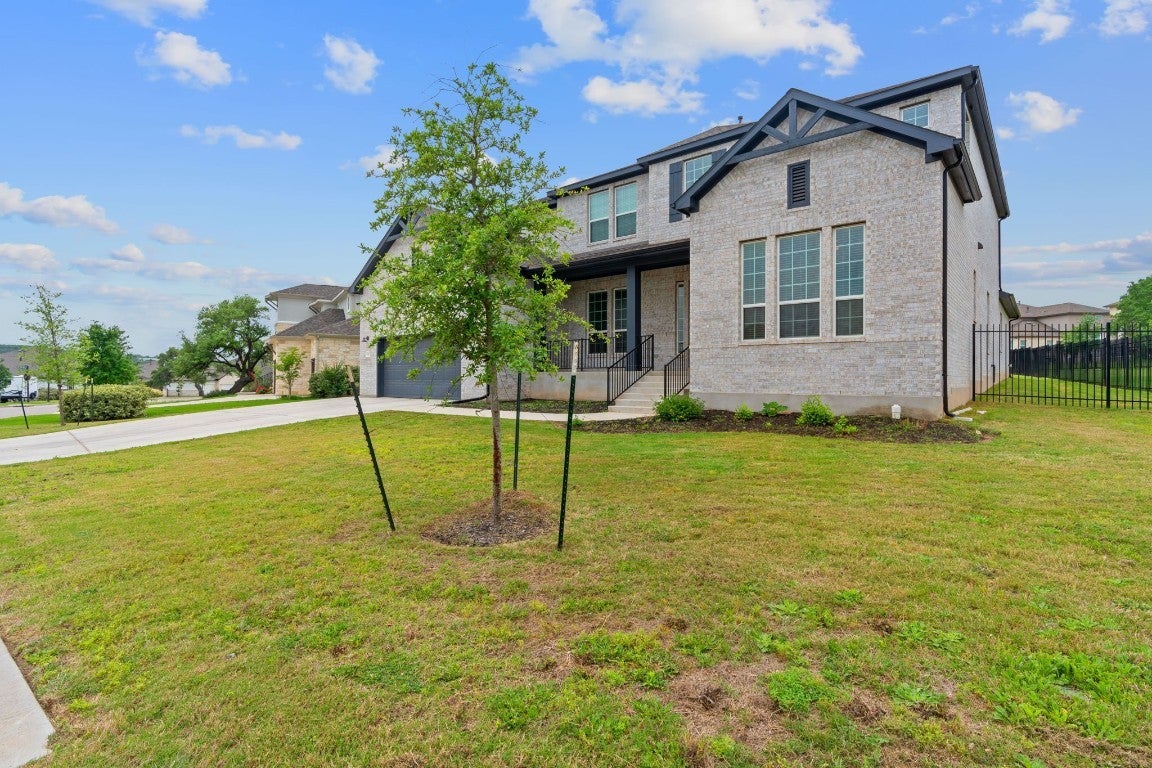Find me on...
Dashboard
- 5 Beds
- 7 Baths
- 4,572 Sqft
- .32 Acres
Pride of Texas Locating
309 Pear Tree Lane
Welcome to 309 Pear Tree Lane located in Parten Ranch where residents enjoy top-of-the-line Dripping Springs schools and fantastic amenities such a multiple hiking trails, swimming pools, and more. With its classically inspired covered front porch and gorgeous elevation crafted with stone and brick, this luxury home boasts impressive curb appeal upon arrival. The floor plan encompasses an exceptional collection of rooms for an elevated living experience. A large portion of the square footage is devoted to deluxe entertaining spaces including an impressive two-story luxury great room, formal dining, outdoor living, spacious 2nd floor game room and media room. Along with a magnificently appointed owner's retreat, all four additional bedrooms feature a walk-in closet and private bath. Bedroom 2 shares a bath with the game room with bedrooms 3, 4 & 5 all providing an ensuite. An optional multi-generational suite combines the square footage from the study into a generous 2nd master bedroom with sitting room. This home offers the following custom features and finishes: A well-appointed gourmet kitchen with extra counterspace, oversized center island and walk-in pantry. Wide bi-level foyer with elegant staircase for grandiose first impressions. Delightfully charming study with French-doors and plenty of windows for natural light.
Essential Information
- MLS® #7530035
- Price$6,900
- Bedrooms5
- Bathrooms7.00
- Full Baths6
- Half Baths1
- Square Footage4,572
- Acres0.32
- Year Built2021
- TypeResidential Lease
- Sub-TypeSingle Family Residence
- StatusActive
Community Information
- Address309 Pear Tree Lane
- SubdivisionOakridge Park
- CityAustin
- CountyHays
- StateTX
- Zip Code78737
Amenities
- UtilitiesElectricity Available
- ParkingAttached, Garage
- # of Garages3
Features
Common Grounds/Area, Park, Pool, Trails/Paths
Interior
- InteriorCarpet, Tile, Wood
- HeatingCentral
- FireplaceYes
- # of Fireplaces1
- FireplacesLiving Room
- # of Stories2
- StoriesTwo
Appliances
Built-In Gas Range, Dishwasher, Disposal, Microwave
Exterior
- Exterior FeaturesExterior Steps
- Lot DescriptionLevel
- RoofComposition
- ConstructionBrick, Masonry
- FoundationSlab
School Information
- DistrictDripping Springs ISD
- ElementaryDripping Springs
- MiddleSycamore Springs
- HighDripping Springs
Listing Details
- Contact Details(512) 575-3644
Property Listed by: Compass RE Texas, LLC
The information being provided is for consumers' personal, non-commercial use and may not be used for any purpose other than to identify prospective properties consumers may be interested in purchasing.
Based on information from the Austin Board of REALTORS® (alternatively, from ACTRIS) from May 3rd, 2024 at 9:32am CDT. Neither the Board nor ACTRIS guarantees or is in any way responsible for its accuracy. The Austin Board of REALTORS®, ACTRIS and their affiliates provide the MLS and all content therein "AS IS" and without any warranty, express or implied. Data maintained by the Board or ACTRIS may not reflect all real estate activity in the market.
All information provided is deemed reliable but is not guaranteed and should be independently verified.









































